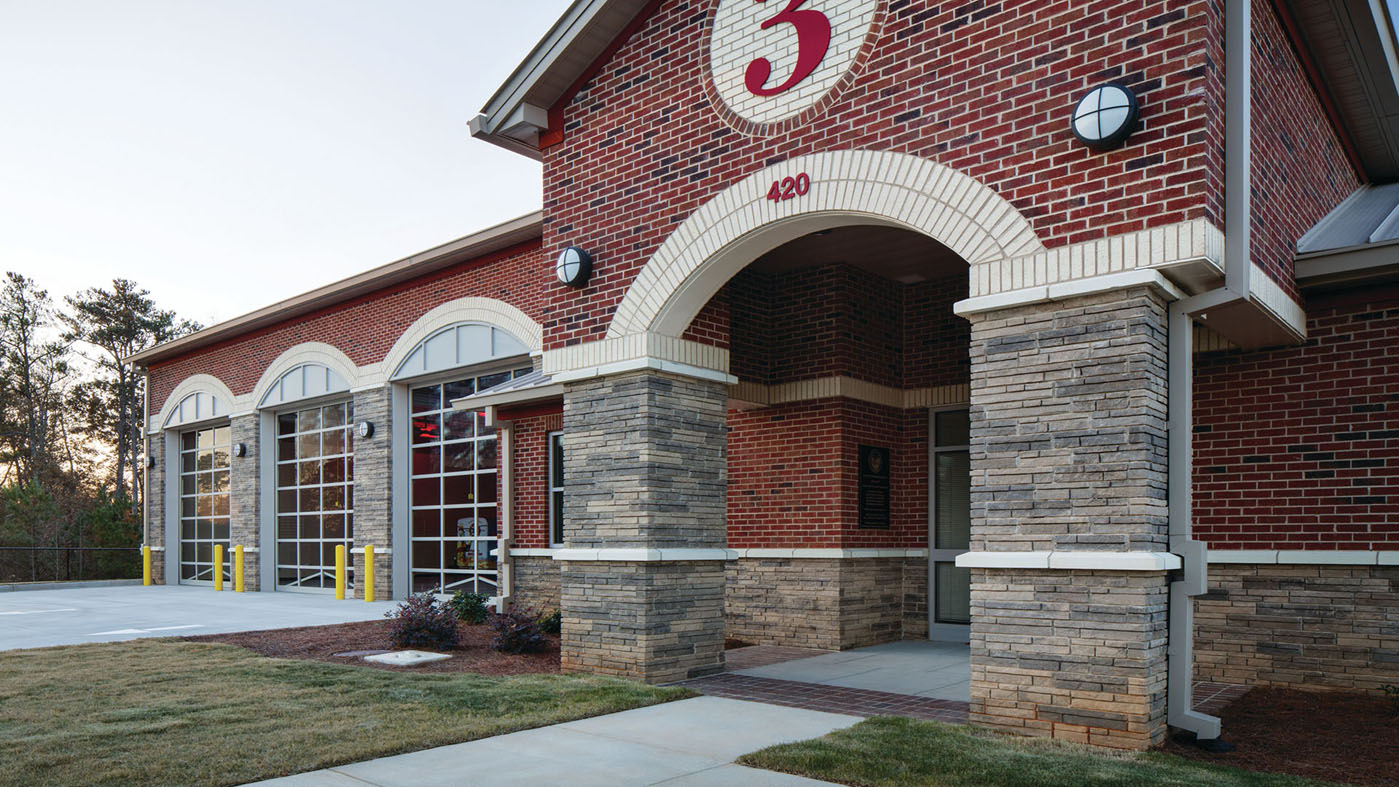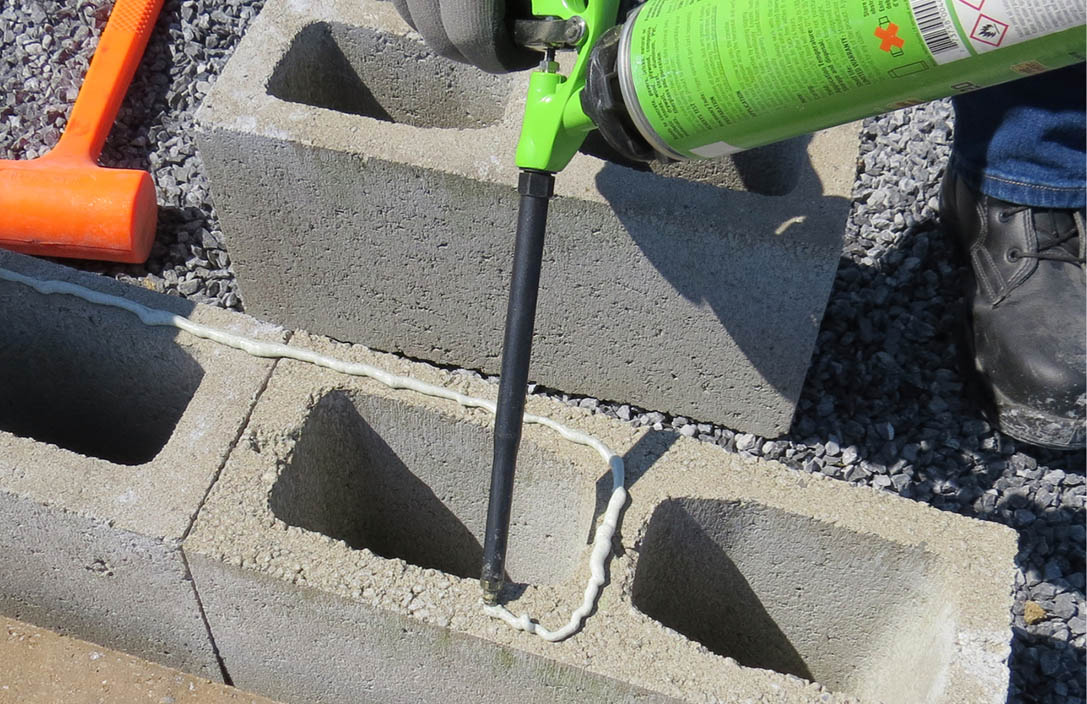Vertica®
The Belgard Vertica® is the ideal choice for large-scale retaining walls that require strength, durability, and a clean look in a near-vertical appearance. Applications include terraced walls, site development, bridges, multi-family developments, DOT roadways, water channels, pools, extreme loading, and more. Textured units are available in straight or beveled face.
Features & Benefits
- Pinless, patented locator lug gives quick, uniform setback for reduced labor costs.
- Used in commercial site development or anywhere space is at a premium.
- Can be used to build gravity walls up to 3′ 4″high, including the buried course.
- Taller walls can be built using geosynthetic reinforcement when designed by a qualified engineer.
- Minimum outside radius, measured on the top course to the front of the units: 5 feet.
- Minimum inside radius, measured on the base course to the front of the units: 7 feet.
- Setback/System Batter: 9/32″/2° or 9/16″/4°.
Please refer to this page for information regarding Precautionary Statement & California’s Proposition 65.
-
-
Vertica – CAD Details12.64MB | .ZIP1.47MB | .DWG
-
Vertica Typical Capping – PDF Detail190.51KB | .PDF
-
Vertica Typical Base Preparation – PDF Detail272.90KB | .PDF
-
Vertica Typical Base Step-up – PDF Detail223.38KB | .PDF
-
Vertica Typical Reinforced Cross Section – PDF Detail227.18KB | .PDF
-
Vertica Typical Gravity Cross Section – PDF Detail172.98KB | .PDF
-
Vertica Typical Excavation Oversizing – PDF Detail208.62KB | .PDF
-
Vertica Typical Fence Cross Section – PDF Detail205.18KB | .PDF
-
Vertica Typical Guard Rail Section – PDF Detail193.93KB | .PDF
-
Vertica Typical Terraced Wall Cross Section – PDF Detail264.95KB | .PDF
-
Vertica Typical Terraced Wall Connection – PDF Detail309.61KB | .PDF
-
Vertica Typical Cross Section with Sidewalk – PDF Detail224.15KB | .PDF
-
Vertica Typical Cross Section with Crest Slope – PDF Detail214.03KB | .PDF
-
Vertica Typical Drainage Swale Cross Section – PDF Detail216.86KB | .PDF
-
Vertica Typical Shoreline Cross Section – PDF Detail317.12KB | .PDF
-
Vertica Typical Groundwater Intrusion Cross Section – PDF Detail252.08KB | .PDF
-
Vertica Typical Drain Pipe Through Wall Face – PDF Detail253.38KB | .PDF
-
Vertica Typical Drain Pipe Through Toe Slope – PDF Detail267.85KB | .PDF
-
Vertica Typical Cross Section with Parallel Utilities – PDF Detail196.77KB | .PDF
-
Vertica Typical Utilities Below Wall – PDF Detail352.98KB | .PDF
-
Vertica Typical Small Utilities Through Wall – PDF Detail279.49KB | .PDF
-
Vertica Typical Large Utilities Through Wall – PDF Detail282.11KB | .PDF
-
Vertica Typical Drop Structure Behind Wall – PDF Detail324.92KB | .PDF
-
Vertica Typical Alternate Drop Structure Behind Wall – PDF Detail148.70KB | .PDF
-
Vertica Typical Wall Abutting Structure – PDF Detail257.32KB | .PDF
-
Vertica Typical Reinforcement Connection – PDF Detail143.88KB | .PDF
-
Vertica Typical Outside Curves – PDF Detail258.01KB | .PDF
-
Vertica Typical Inside Curves – PDF Detail169.96KB | .PDF
-
Vertica Typical Outside Corners – PDF Detail464.93KB | .PDF
-
Vertica Typical Inside Corners – PDF Detail415.18KB | .PDF
-
Vertica Typical Outside Angles – PDF Detail196.41KB | .PDF
-
Vertica Typical Inside Angles – PDF Detail218.23KB | .PDF
-
Vertica Beveled Unit – PDF Detail147.31KB | .PDF
-
Vertica Straight Unit – PDF Detail145.06KB | .PDF
-
Vertica Stone Cut Unit – PDF Detail146.84KB | .PDF
-
Vertica Virtual Joint Unit – PDF Detail156.54KB | .PDF
-
Vertica Standard – PDF Details5.20MB | .PDF
-
-
-
Vertica Series – National Cut Sheet535.85KB | .PDF
-
-
-
Belgard SRW – Operation & Maintenance Guide610.83KB | .PDF
-
SRW Quick Reference Install Guide541.01KB | .PDF
-
Estimating Chart for Geogrid Reinforcement251.50KB | .PDF
-
-
-
Vertica® Guide Specification38.05KB | .DOCX
-
Solving Project Challenges
Looking For More Support?
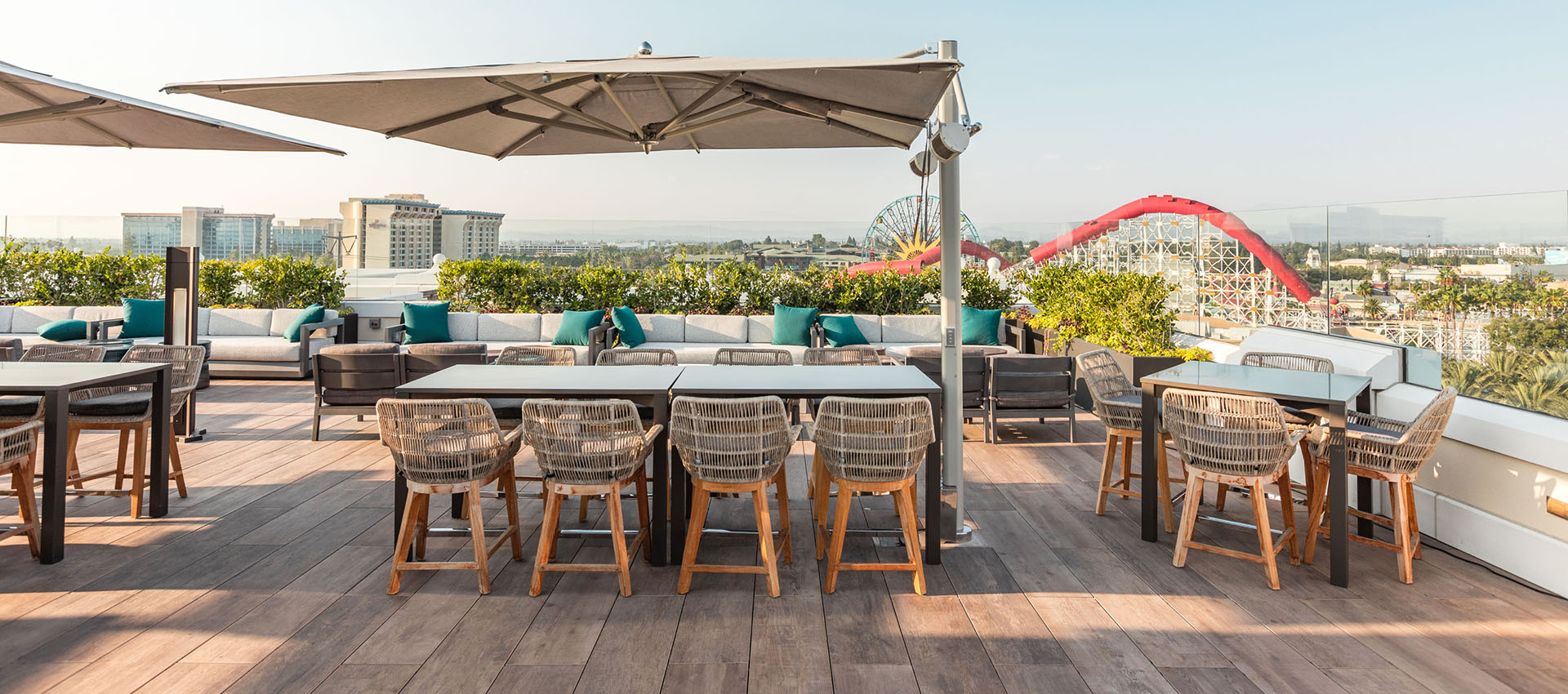
Rooftop Support
Elevate your rooftop projects with our suite of services.
Learn More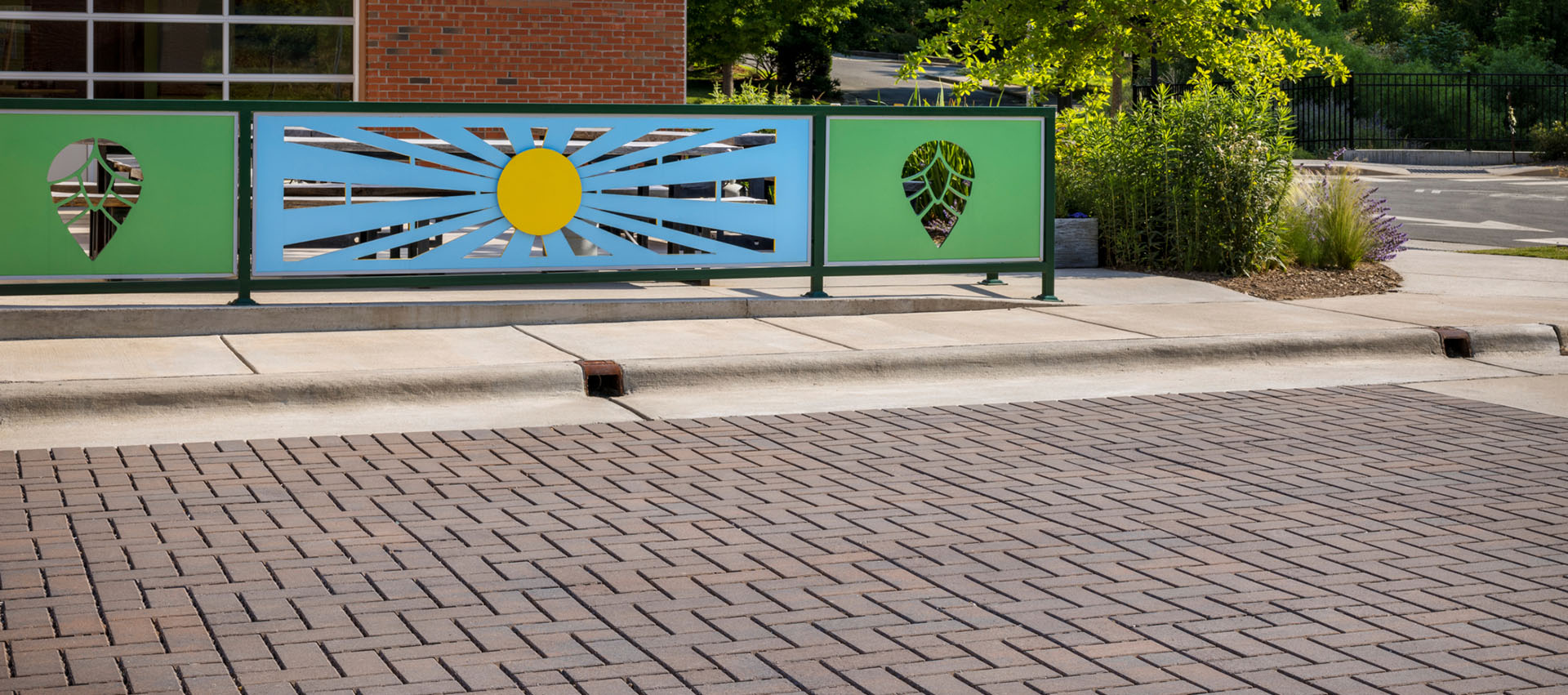
Stormwater Management Support
Optimize development and meet or exceed site hydrology goals.
Learn More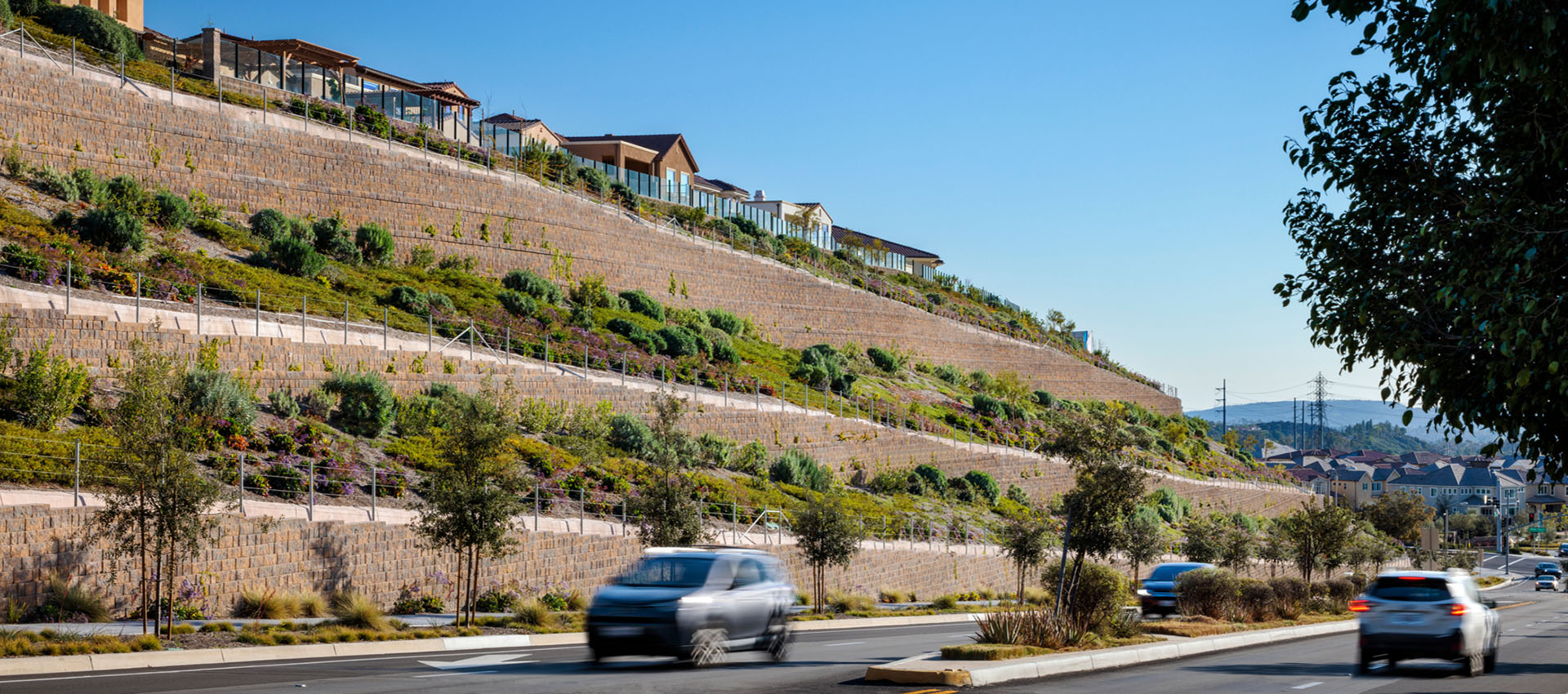
Retaining Walls
Build cost-effective, long-lasting retaining walls that get the job done.
Learn More
Paving Systems Support
For pedestrians or vehicles — design for any application.
Learn More
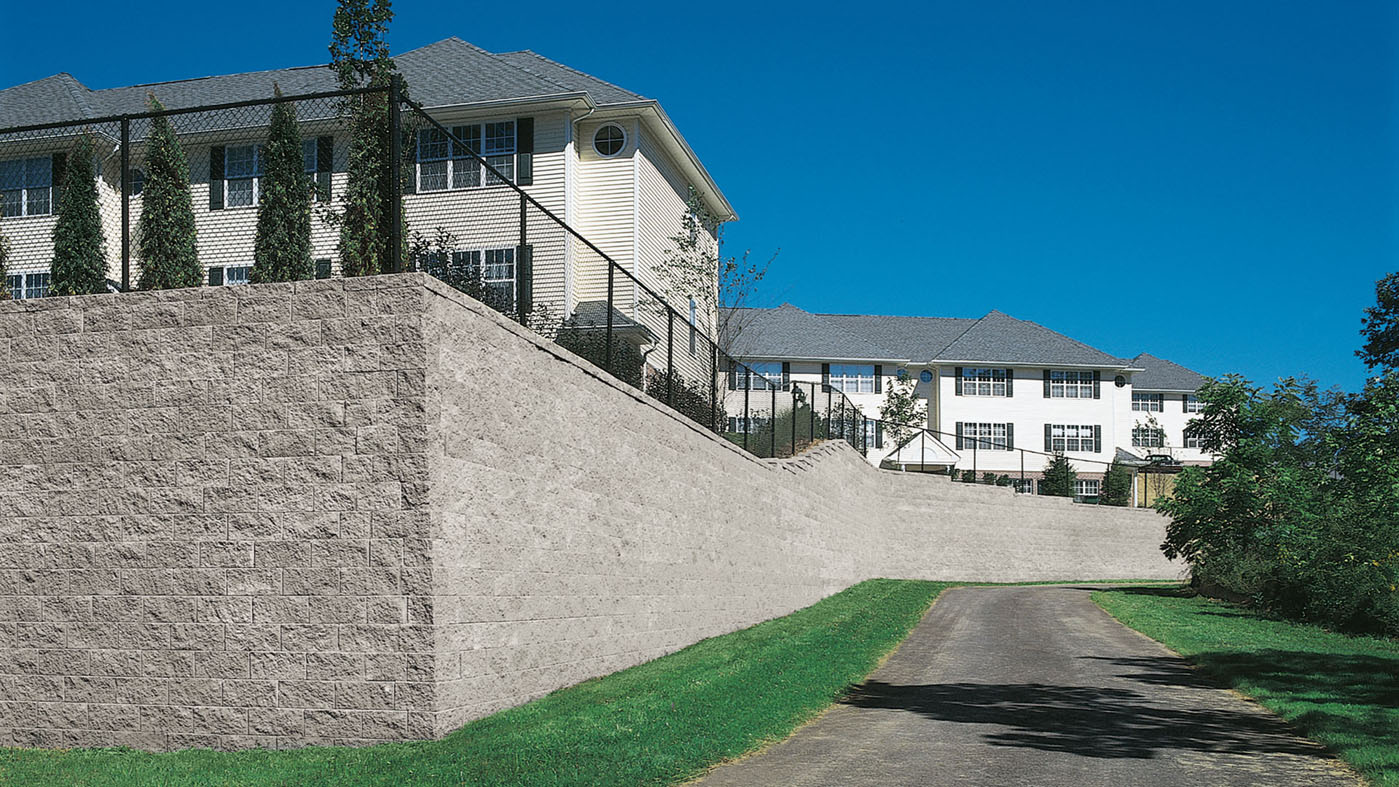

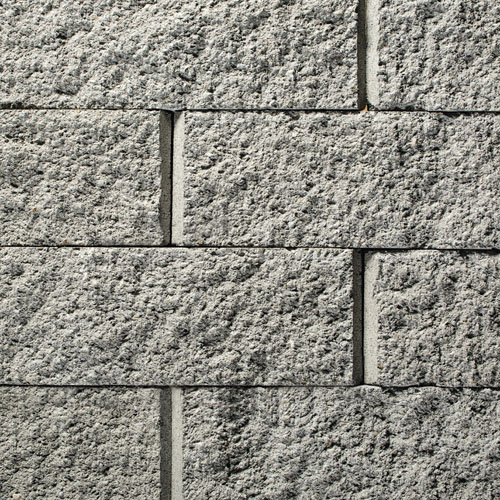
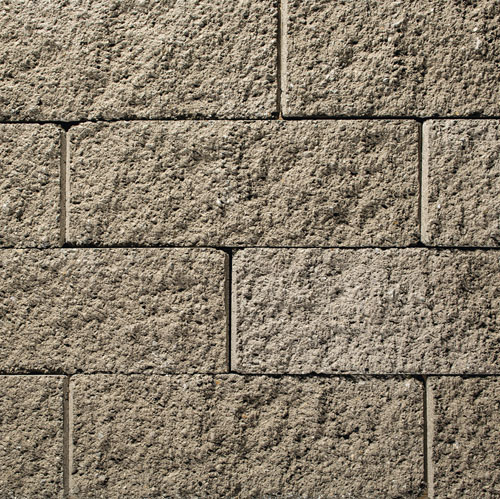
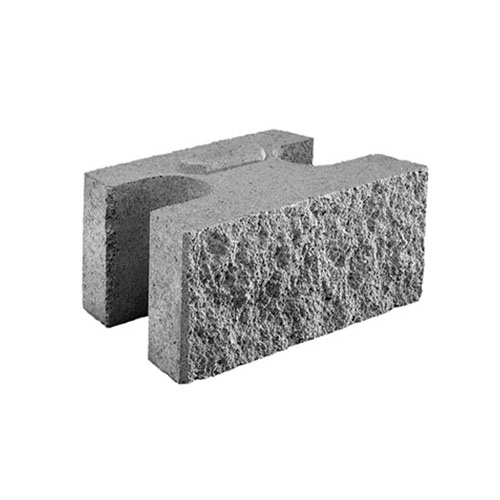
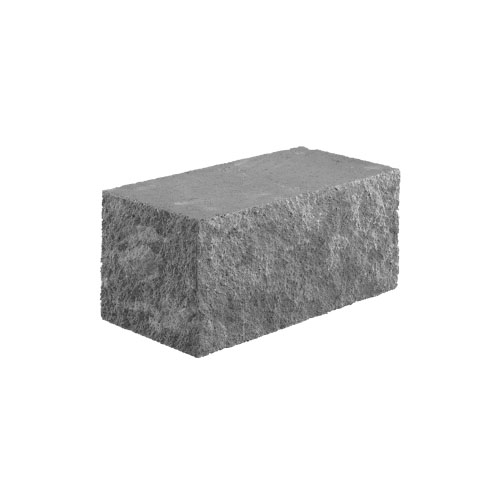
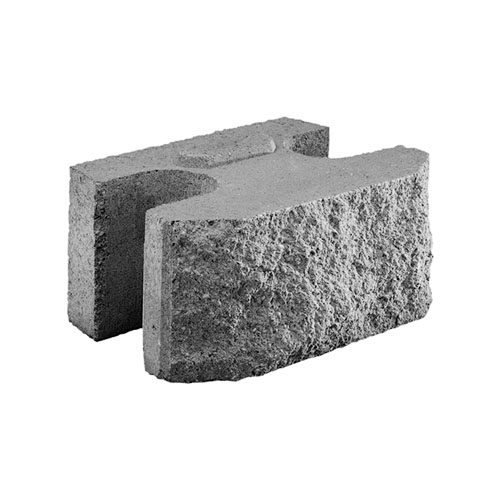
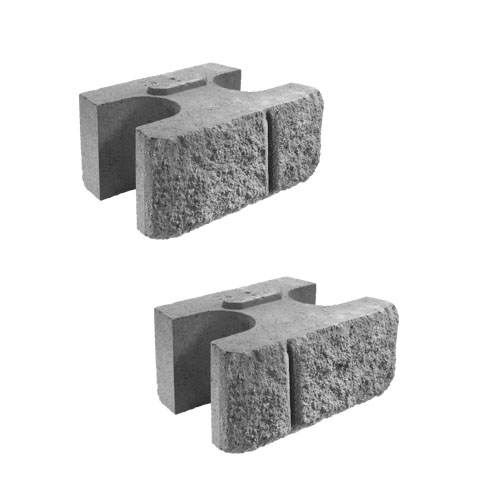
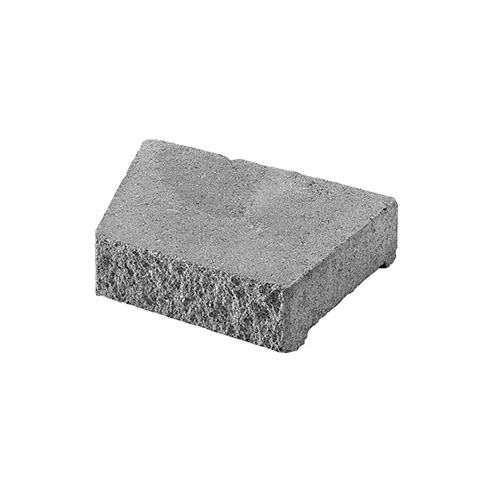
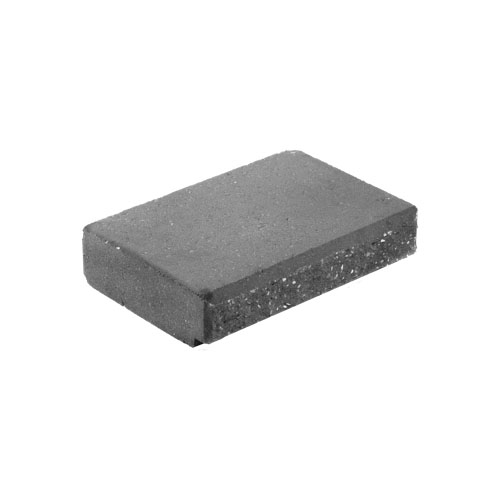



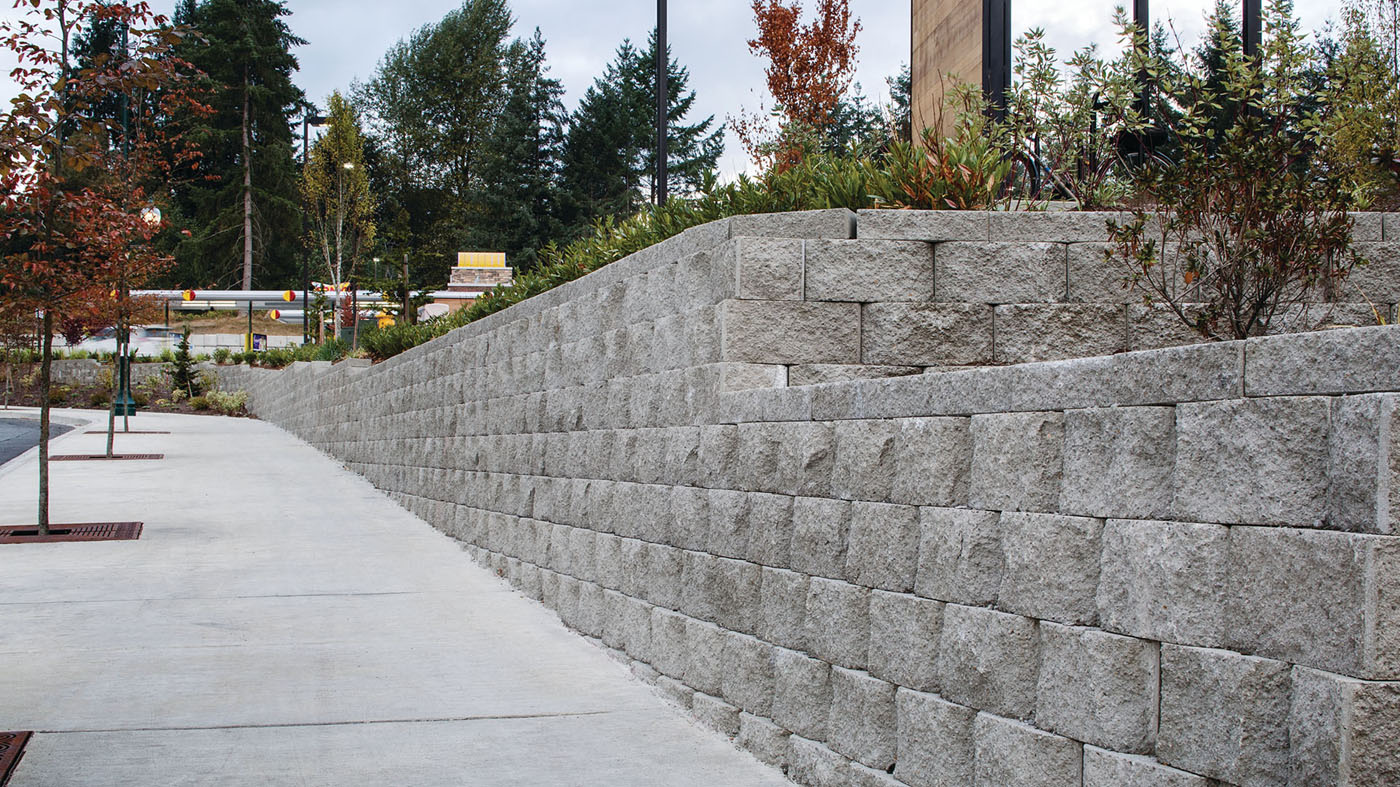 ®">
®">
