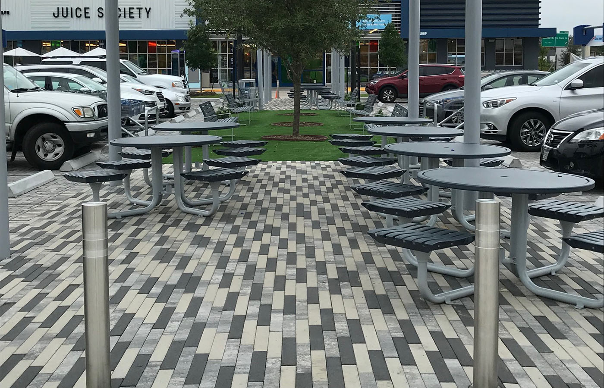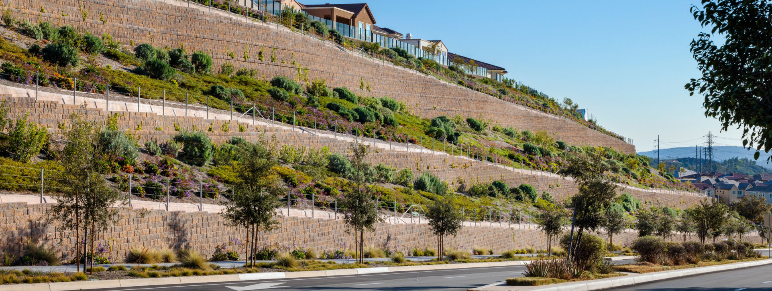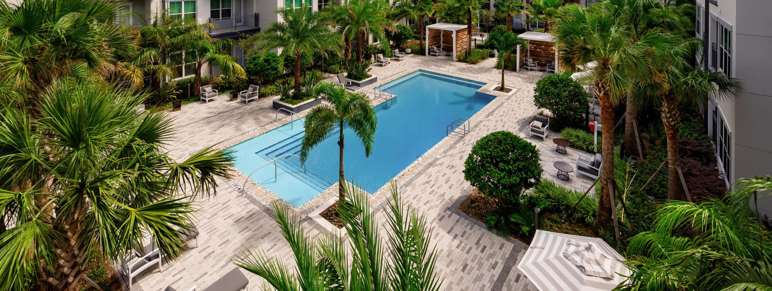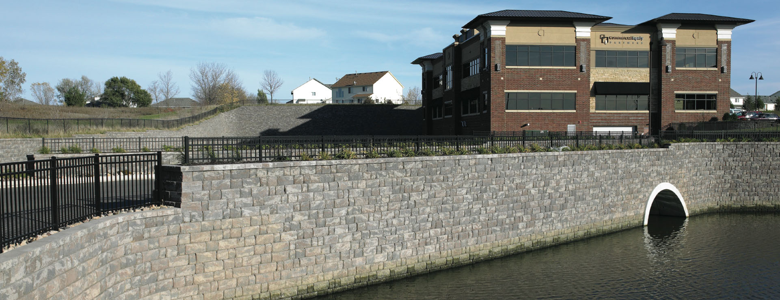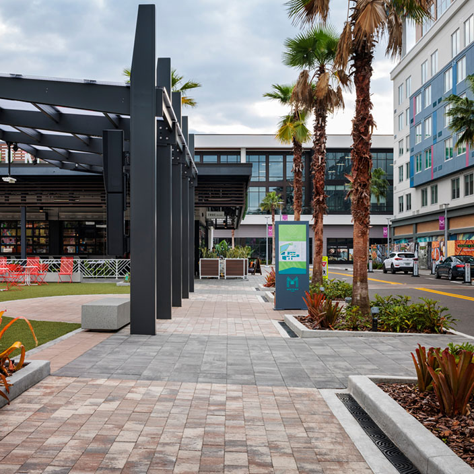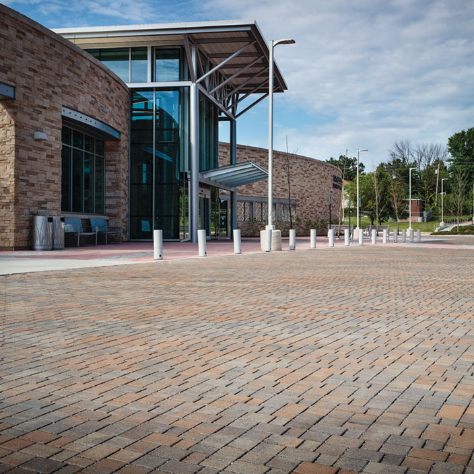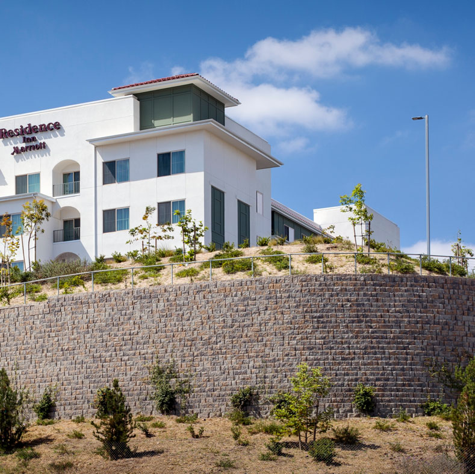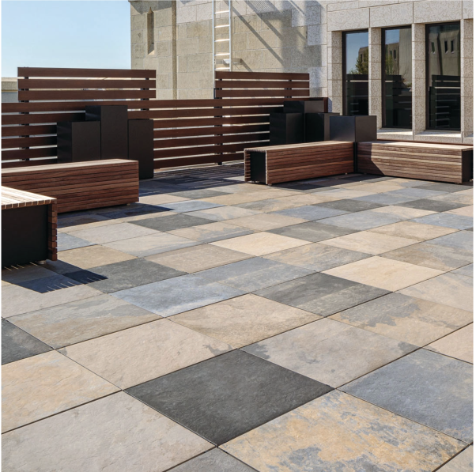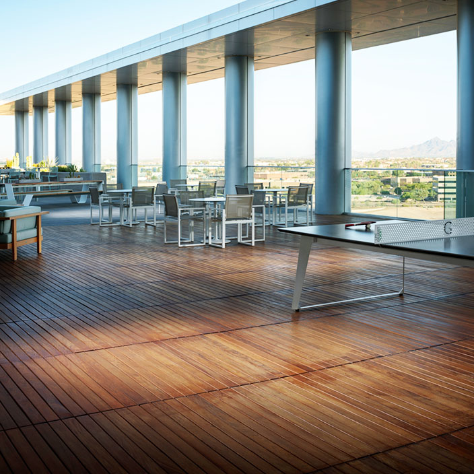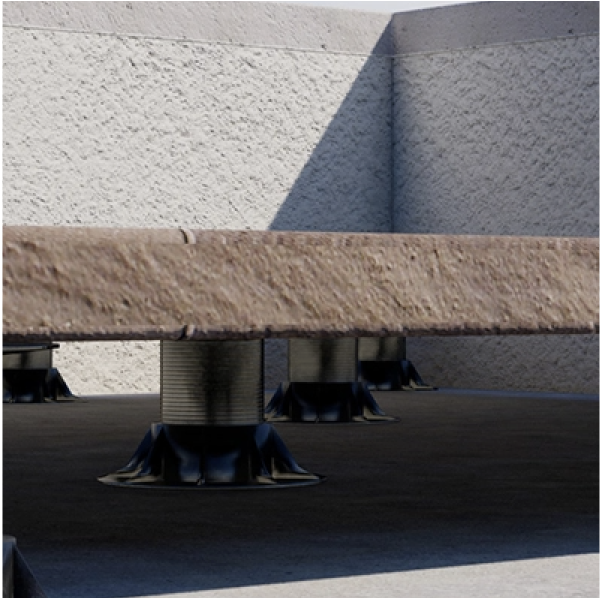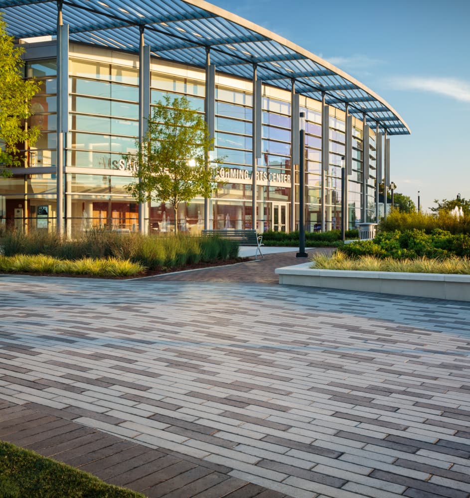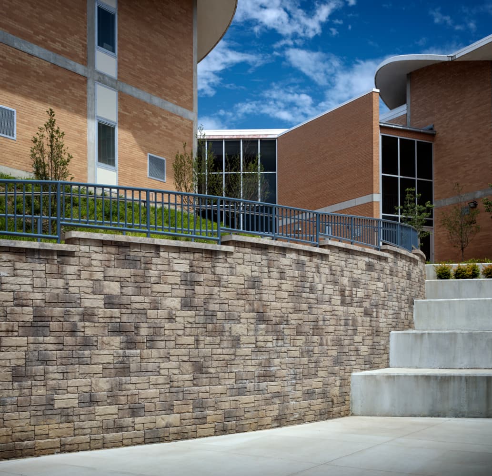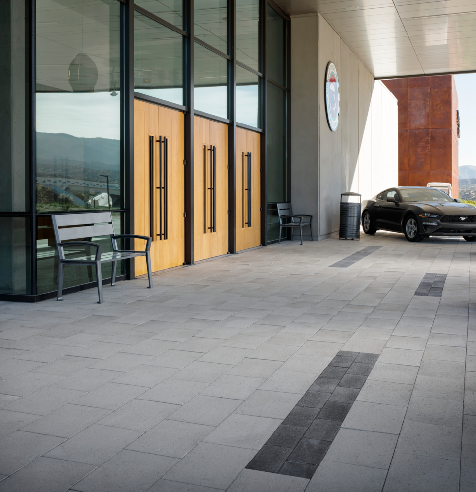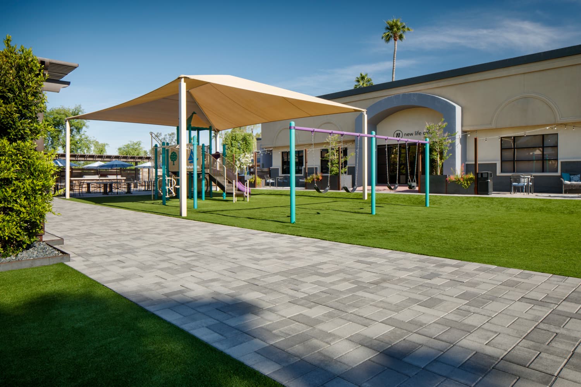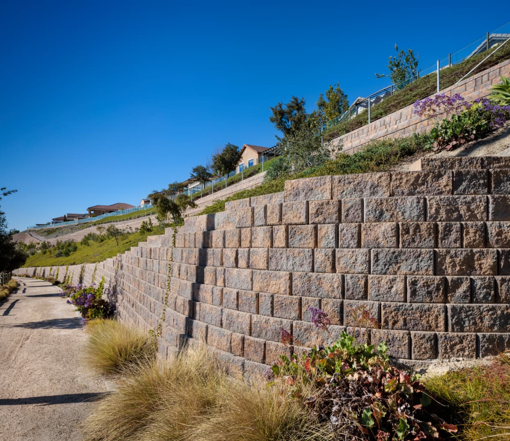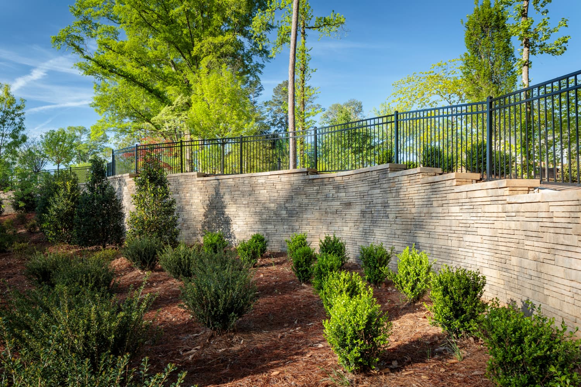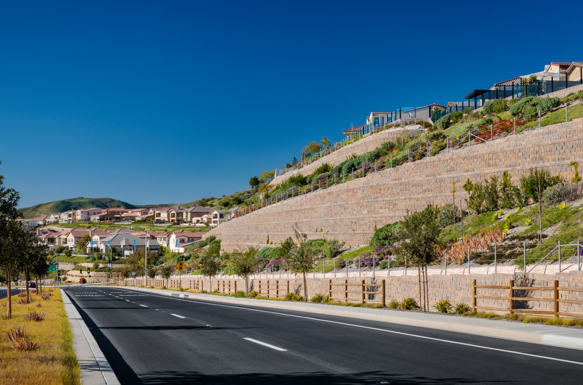Commercial Hardscapes
Developed to Solve Every Challenge
Get the products you need to get the job done, and the expertise to get it done right.
Locally Made Since 1995

Explore Products
Get Every Detail, Every Step of the Way
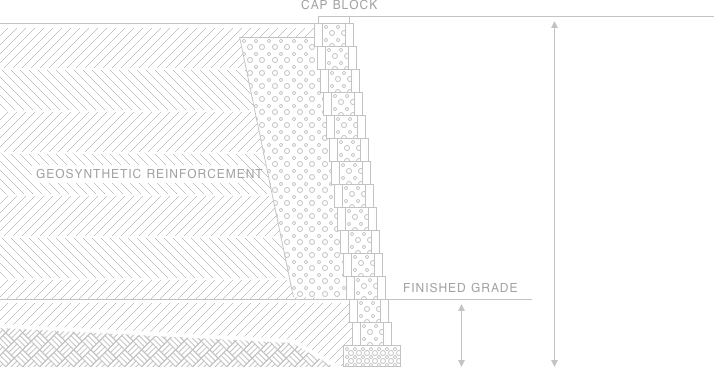
Find the support you need. From identifying which products are best suited for your project to assembling engineered designs, we’re here for you at no additional cost.
Design
Create a better hardscape. From paver size to layering pattern, our team can help.
Site Planning
Maximize the value and versatility of your site with guidance from our experts.
Product Selection
Not sure which product will work best? We can help you figure that out.
At Your Service
Paving System Support
Walk or drive — create surfaces that can handle any type of traffic.
Stormwater Management Support
Match the onsite soil conditions, design storms and local regulatory requirements.
Rooftop Support
Elevate your plaza decks and rooftop terraces with a wide range of support services.
Retaining Wall Support
Stay on budget with planning help from our Design and Engineering teams.
Want to See Our Products in Action?
Featured Case Study
Whole Foods Marketplace
