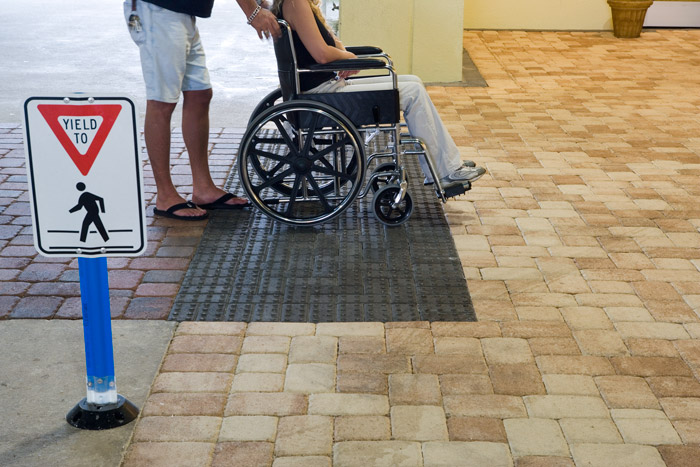ADA Standards For Accessible Design
The 2010 ADA Accessibility Guidelines provide design requirements for accessibility to buildings and site by individuals with disabilities. The following sections address how Belgard® pavers and slabs can be used to meet ADA guidelines.
What makes a paver ADA compliant?
Several sections of ADA law impacts paver design. Our commercial lines of detectable warning pavers and truncated dome brick and concrete pavers comply with the applicable sections below.
Section 302.1 – Floor and ground surfaces shall be stable, firm, and slip resistant
ADA-compliant pavers and slabs installed on aggregate or concrete base assemblies inherently create stable and firm surfaces. Slip resistance can be measured using ANSI A326.3 American National Standard Test Method for Measuring Dynamic Coefficient of Friction of Hard Surface Materials, which covers all hard flooring surfaces, interior and exterior.
The test method uses a tribometer BOT 3000E device. Belgard smooth finish pavers meet the acceptance criteria of ≥ 0.42.
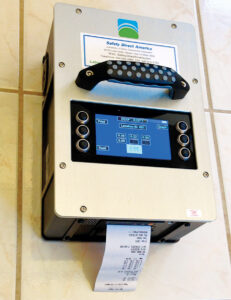
Digital Tribometer –
Typical Belgard Paver –
DCOF wet values 0.6 to 0.75
Section 302.3 – Openings in floor and ground surfaces shall not allow passage of a sphere more than 1/2 inch (13 mm) diameter
To verify the openings in a ground surface are compliant, a simple test is done to see if a 1/2 inch diameter sphere can pass through the opening. Most Belgard permeable pavers create surface openings less than 1/2 inch wide.
The optimal opening size for permeable joint aggregates is 3/8 inch (10 mm) which is below the ADA opening threshold.
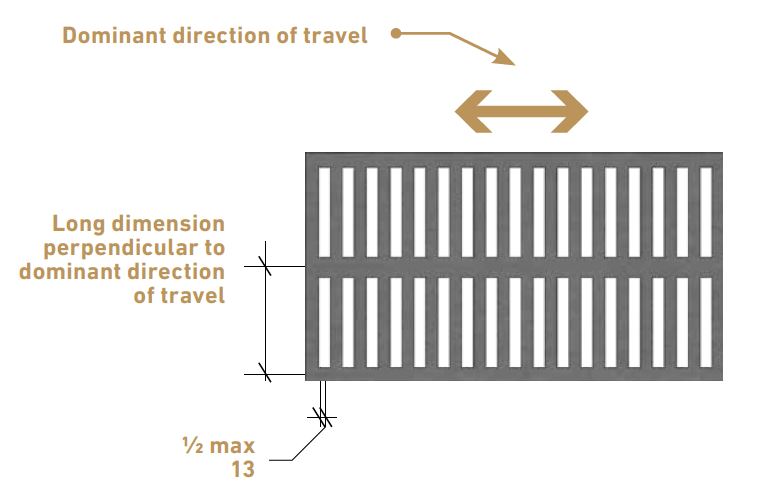
![]()
Section 303.2 – Changes in level of 1/4 inch (6.4 mm) high maximum shall be permitted to be vertical
ADA-compliant, permeable pavers, when installed correctly, are placed on a loose layer of bedding aggregate, then compacted down into it to set the pavers into place. One purpose of the bedding layer is to adjust for possible height variances in the paver thickness so that the final surface does not have any changes in elevation present.
Belgard and industry paver surface construction tolerances are +/- 1/8 inch (3.2 mm), which is more stringent than the ADA lippage threshold.
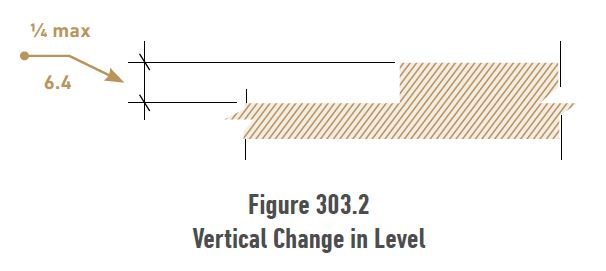
Section 705 – Detectable warnings shall consist of truncated domes and shall comply with 705
Belgard truncated dome brick pavers are manufactured in accordance with the size and spacing truncated dome requirements in Section 705. Plus, the modular size makes it easy to match the specified marking dimensions for curb ramps in Section 406.
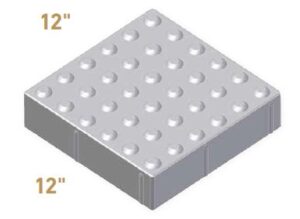
Section 705 (cont.) – Detectable warning surfaces shall contrast visually with adjacent walking surfaces either light-on-dark or dark-on-light.
Detectable warning pavers are vital to pedestrian accessibility, and are measured with Light Reflectance Value (LRV) testing to ensure ADA paver compliance. Light Reflectance Value (LRV) testing was done on select Belgard paver colors to determine which pairings provide the required visual contrast.
The test results are summarized in the adjacent table.
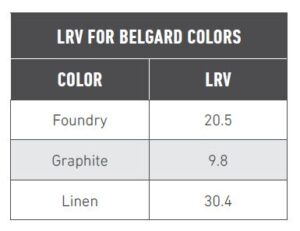
Other Accessible Paver Design Factors
Beyond the law-required accessible paver design guidelines, these factors that can affect overall public safety – Wheelchair User Comfort
Although not addressed in the ADA Accessibility Guidelines, there has been industry research regarding pavement roughness and wheelchair use comfort. 2018 research found that pavers with micro-chamfers (nominal 3 mm width) and industry recommended joint widths, along with smooth or low-profiled textured pavers did not cause wheelchair discomfort.
Most Belgard pavers, slabs and planks can be used in pedestrian wheelchair access applications.
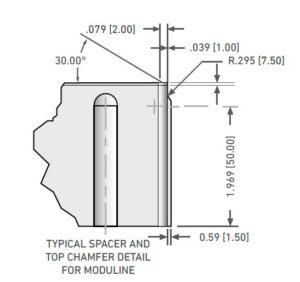
“ 2mm chamfers would be acceptable for any route travelled by individuals using wheelchairs.”
