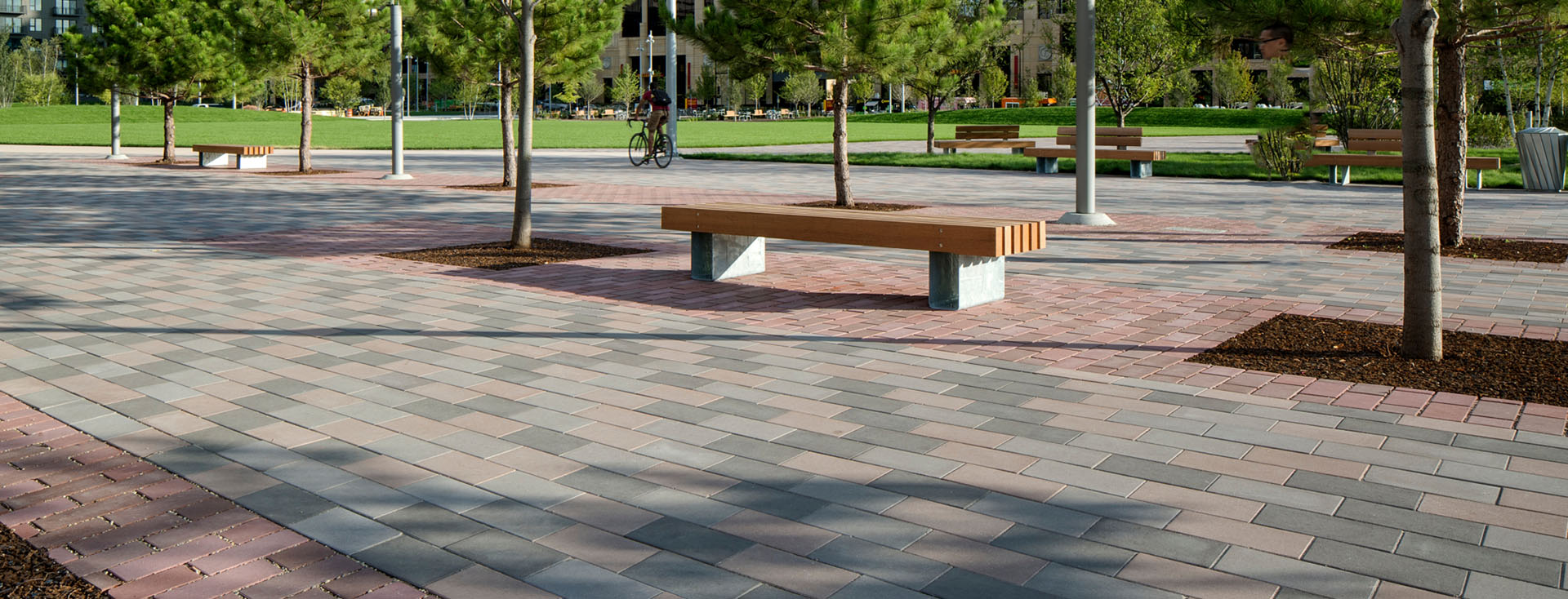The Commons
Belgard® Pavers Play a Starring Role in New Downtown Minneapolis Signature City Park
Background
The Commons is a 4.2 acre public space in downtown Minneapolis located amidst new office and residential buildings, the Wells Fargo Campus, and adjacent to the new US Bank Stadium, home of the Minnesota Vikings. As the city’s signature park, The Commons is a welcoming place for respite, as well as everyday activities and special events for residents, workers and visitors. The City of Minneapolis hired a world-renowned team led by landscape architects Hargreaves Associates to design the $20-million venue, which opened July 21, 2016.
The Challenge
The design team needed pavers that could support both heavy pedestrian and vehicular traffic, while also being able to stand the test of time through Minnesota’s harsh winters. In addition, since this is one of the premier public spaces in the city, the pavers needed to add to the overall beauty of the park’s unique design.
The Solution
Belgard® was chosen to supply a total of 19,500 square feet of pavers for specific locations within the park including right of way areas, around tree trenches and pavement surrounding the park’s stage area to accommodate vehicular traffic. The project team from Belgard Commercial presented a variety of paver systems from which the client chose the Moduline Series® in three solid colors: Rust, Truffle and Suede. Developed to create the ultimate in design versatility, all Moduline Series paver units are based on true three-inch dimensional increments. Moduline also offers a unique aesthetic texture that allowed the design team to field blend the pavers and create beautiful accents and highlights.
“The Belgard unit pavers add a nice textural and color quality to The Commons,” stated Chuck Evens, Senior Associate, PLA of Damon Farber, which led the landscape architecture design on the project. “The Moduline Series® Paver provided the right scale, quality and long-term durability that the design team sought.”
Belgard permeable interlocking concrete pavers were specified for the tree wells set within The Commons. Rather than draining rainfall away, this paver system allows water to reach the tree roots and infiltrate into the subsurface. Belgard initially presented four shades of one color paver to the designers. Rather than choose one, the design team used all four to hand mix in the field for a unique, random look.
The Result
Ultimately, 15,000 square feet of Moduline Pavers and 4,500 square feet of Holland Permeable Pavers were used to complete the system. “In addition to the quality and aesthetics, selecting pavers that were locally manufactured, streamlined the product sourcing and limited the delivery distance, which was also an important consideration,” said Evens. “Overall, Belgard was a great choice.”



