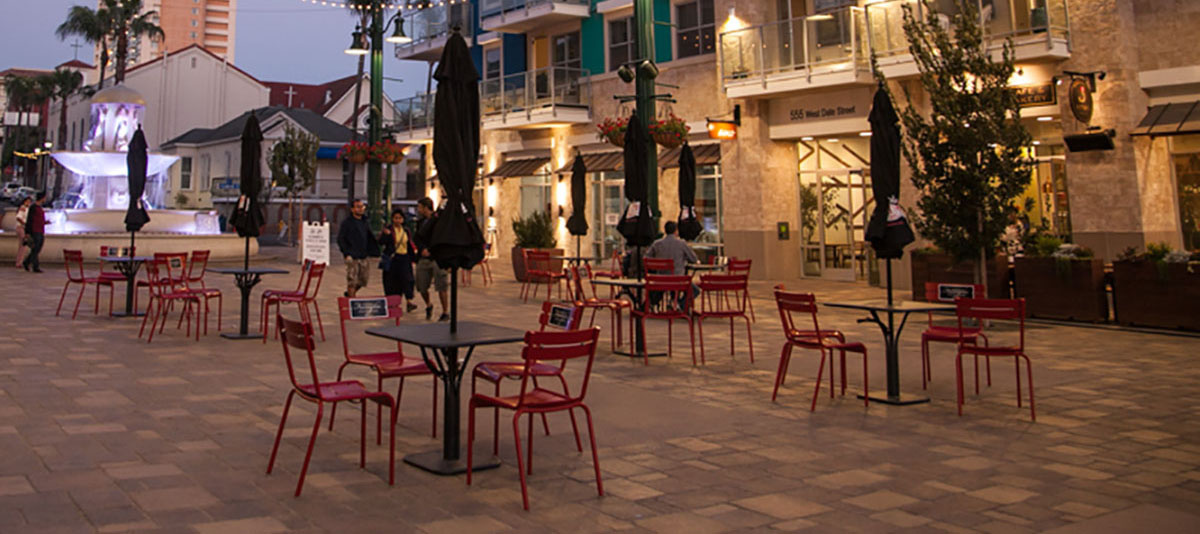Little Italy Piazza
Single Source Solution Adds Old-World Charm to Piazza and Panache to Rooftops
Background
In 2014, an ambitious, four-year project was launched to create a public space that would activate the Little Italy area of San Diego near the waterfront of the San Diego Bay. The Piazza della Famiglia was envisioned as a community gathering space inspired by traditional Italian piazzas that could provide a welcoming backdrop to host community concerts, farmers’ markets, cultural events, and more. Two upscale apartment buildings on either side of the piazza, Vici and Amo, would create an environment where residents could see the Bay from their rooftops plus enjoy a vibrant community and retail scene at ground-level. Developer HG Fenton Company owns the property, and the Little Italy Association maintains it. Both were highly involved in the design process, along with the City of San Diego.
The Challenge
The project entailed closing streets to traffic in a two-block parcel of the cultural heart of San Diego’s Little Italy. A subterranean parking garage was constructed, with the two apartment buildings and the plaza built on top of it. The weight and depth of the pavers and base material had to be calculated into the design of the garage. “Originally, we discussed using other materials, but we had concerns with the durability,” explains Marc Moody, principal of GMP Landscape Architecture and Planning.
As the same time, the project team was looking to create elegant rooftop plazas on the adjacent apartment buildings. To meet engineering specifications, rooftop pavers needed to be 22 lbs. per sq. ft. or less. The originally specified paver was 24 lbs. per sq. ft., requiring a search for alternatives.
The Solution
Belgard was able to provide a single-source solution for both the rooftop plazas and the piazza below.
“As the design of the parking garage below became more solidified, the depth of the lid of the garage in relationship to finish surface of the plaza made pavers on a leveling base the most functional choice. Belgard had the large scale and greatest color selection,” Moody said.
For the piazza, a combination of Mega-Lafitt® Grana pavers were selected. The large square piece was added to the standard 3-piece system, 75% Bella Blend with 25% Montecito Blend. The pavers were tumbled to provide the worn aesthetic of the older piazzas found in small Italian villages. “The pavers hide stains, traffic wear really well and look well-used and older without looking beat up,” says Moody.
As the parking garage slopes toward the Bay, proper drainage of the system was critical. Additionally, the surface needed to be able to accept the weight of delivery vehicles. Techniseal® polymeric sand and sealer were used to minimize water infiltration.
“Installation went smoothly; we put in a channel drain at the South and West edges and everything slopes that way so rain runs to the drains and then into the sewer,” says Kiernan Short, of Modern West, who installed the pavers over the course of three weeks.
For the apartment rooftops, the plaza decks face the bay with BBQ islands, seating, small dog parks and other amenities. Belgard’s Westile® Gibraltar Plaza Pavers were selected and installed on Bison pedestals. The high-density concrete pavers have a minimum compressive strength of 8,000 psi and provide a durable yet elegant roof surface. The pavers were elevated on the high-density polypropylene pedestals to provide uniform spacing and drainage.
The Result
“The resulting design and space created by the partnership of HG Fenton, Little Italy Association, the City of San Diego, Civic San Diego, AO Architects, GMP Landscape, the community, and others has not only achieved the vision, but has exceeded the original goals in so many ways,” says Michael Heinrich, principal, of AO Architects.
“More than just a space to gather, the Piazza della Famiglia has become the physical and cultural heart of the community that draws people in, encourages interaction, delivers an elusive urban energy, and provides a positive sense of well-being.” -Michael Heinrich, Principal of AO Architects


